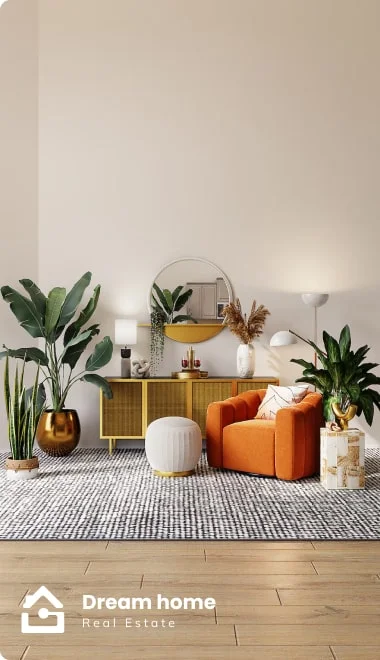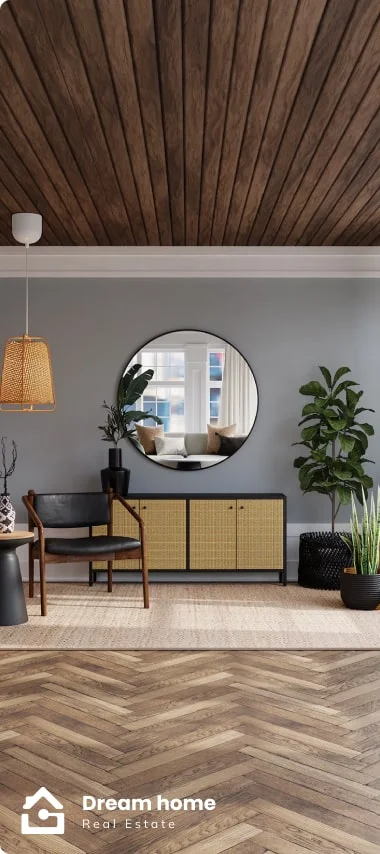Contact us
Call us:
+1(849) 492-4265
Email:
1
4
3
400 m2
4
Villas
The Villas Project Sky Nogal offers a sophisticated residential complex that combines two typologies
villas designed meticulously to maximize the welfare of its inhabitants. Each villa
account with a surface area of construction of 165 m2, complemented by outdoor areas that
enrich the use of the interior spaces, achieving a harmonious integration between the interior
and the outside.
Exterior design and Accessibility:
The facade of the villas is designed to invite exploration.
The main entrance and provide a stunning, framed by crystals that accentuate your
majesty and allow an open view into the interior spaces. This design not only
the elegance of the residence, but also allows ventilation and lighting
natural best.
Interior Spaces:
• Social area: The large social hall is the heart of the residence, designed to promote coexistence. Your
integration with the kitchen and the possibility of opening up to the outside maximize opportunities for socializing
and enjoying the environment.
• The bedrooms and bathrooms The villa includes three bedrooms equipped with walk in closet and three bathrooms
full plus one half bath finishes of high quality reflecting the commitment of the project with the
excellence in every detail
• Kitchen and Service Areas: The kitchen, moderna and functional, and is connected with the areas of wash and
room service, which makes maintenance easier. The fourth and useful the park for 3 and 4 vehicles
ensure that the practical needs of daily life are completely covered.
Natural elements and Sustainability:
• Interior corridor: An internal corridor with a garden and a fountain moderna brings peace and balance to the
environment, connecting the private areas with the common areas of the home.
• Roofs roofs are transformed into platforms, the environment, contributing not only to the thermal efficiency
of the housing, but also to the local biodiversity.
• Landscaping landscape design has been carefully selected to beautify the environment
low-maintenance plant, ensuring long-lasting beauty with less effort.
Areas
Exterior:
• Swimming pool and terrace, A pool area and terrace complete the patio, offering an ideal space for leisure
and outdoor enjoyment.
• Service ladder: for easy access to the roof for the maintenance of the green area, ensuring that the
green cover is kept in perfect condition.
Conclusion:
Villas Sky Walnut is not only a place to live, but a shelter designed to provide the maximum
comfort and connection with nature. The combination of spaces, stylish interiors and areas
outdoor functional creates a living environment ideal for those who seek harmony, sophistication and
sustainability.
3 bedrooms + 1 study / 4 baths / 4 parking
Area 400 m2 / Construction 165 m2
Prices from $ 297,000
23000 Punta Cana, Dominican Republic
JJF2+638 Street Hummel
Residential Mar de Cocotal I, Calle Real North 23301 Punta Cana, 23000, Dominican Republic
Av Germany, 23000 Punta Cana, Dominican Republic
CHWG+W6W Punta Cana, Dominican Republic
23000 Punta Cana, Dominican Republic
JJF2+638 Street Hummel
Residential Mar de Cocotal I, Calle Real North 23301 Punta Cana, 23000, Dominican Republic
Av Germany, 23000 Punta Cana, Dominican Republic
CHWG+W6W Punta Cana, Dominican Republic
Explore all the different types of properties so you can choose the best option for you.


